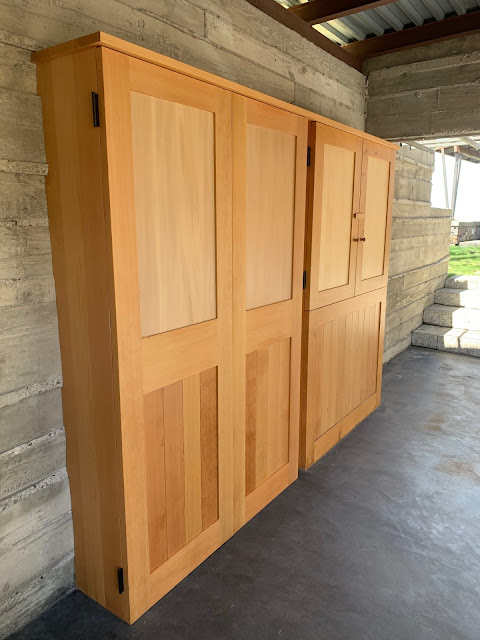For the past couple of months I worked for my friend https://spacecraftcarpentry.com/ as an assistant carpenter. I was lucky enough to be part of a few interesting projects. I learned a ton and (the more you know) I learned how much there was left to learn: basically that there's still an entire world of knowledge to explore where fine cabinetry and finish carpentry is concerned.
And since these are someone else's projects, I will state plainly that while I had a hand in the fabrication, I don't own rights or lay claim to any of this work.
First day at work, I started helping with this install. The original cabinet is on the right, the new one -fabricated to match- on the left. Open it up and it's a boot rack. Check out the scribing on the back!!! Talk about nerve-wracking!
And a core glue-up. Note the weathered face on the stiles and the poplar rails

The last project I got a taste of was a site-built utility closet. This is definitely classier than the one I just built for myself. While it's built in a more exacting way, I was surprised at how similar our solutions were for making and anchoring slim walls.
It was a fun trip. Jaunts to Yellowstone and the Bear Tooth Range were among the extracurricular highlights. I learned a ton and got to catch up with an old friend. If you're in need of some custom cabinetry or finish carpentry and you're in the Bozeman area, I'd definitely recommend you seek out space/craft. Gabriel not only does excellent work, he's a gentleman and a scholar.
The next post will likely be the Seattle kitchen remodel I'm starting this week.







































